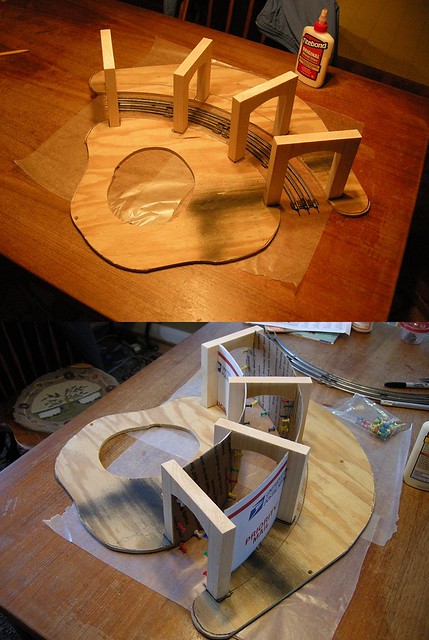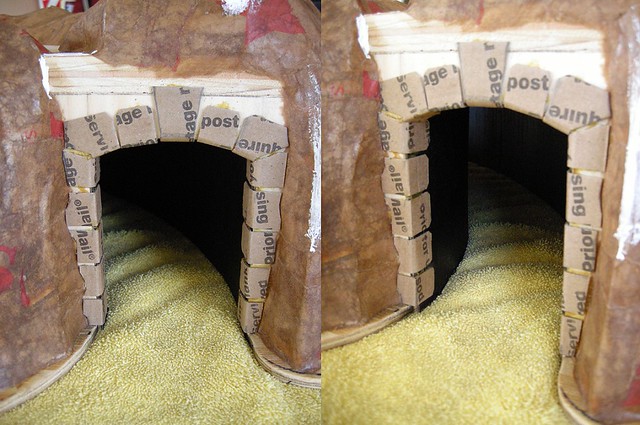After building the castle/tunnel project, I started kicking around an idea for a second one. Two years later, I'm finally getting to it. Since it's underpinnings are wood, I decided to put it in the wood structures sub-topic. Cardboard and papier-mâché will comprise the covering.
This one is on a curve designed to accommodate 27-inch diameter track, i.e. O-27 gauge which, coincidentally, is the same radius as the Marklin two-rail clockwork track I have. The dimensions are approximately 20" square.
Assembled the basic structure from scraps found in the shop:

The base is cut from a couple pieces of 1/4-inch plywood, the tunnel supports from scraps of 1x6 white pine. The plan in my head requires an access hole to the interior, so I cut that in the inside section. The tunnel lining is USPS priority mail packing box corrugated (probably the best corrugated cardboard I've found for strength and dimensions). This time of year I receive a lot of stuff in USPS packing boxes and I save them all. Good stuff.





