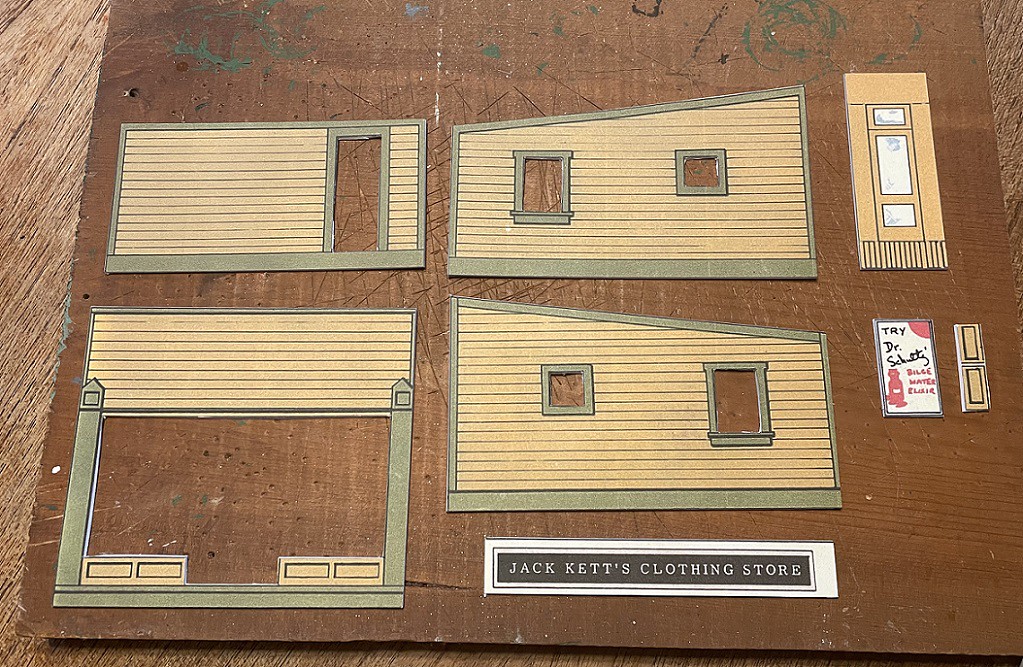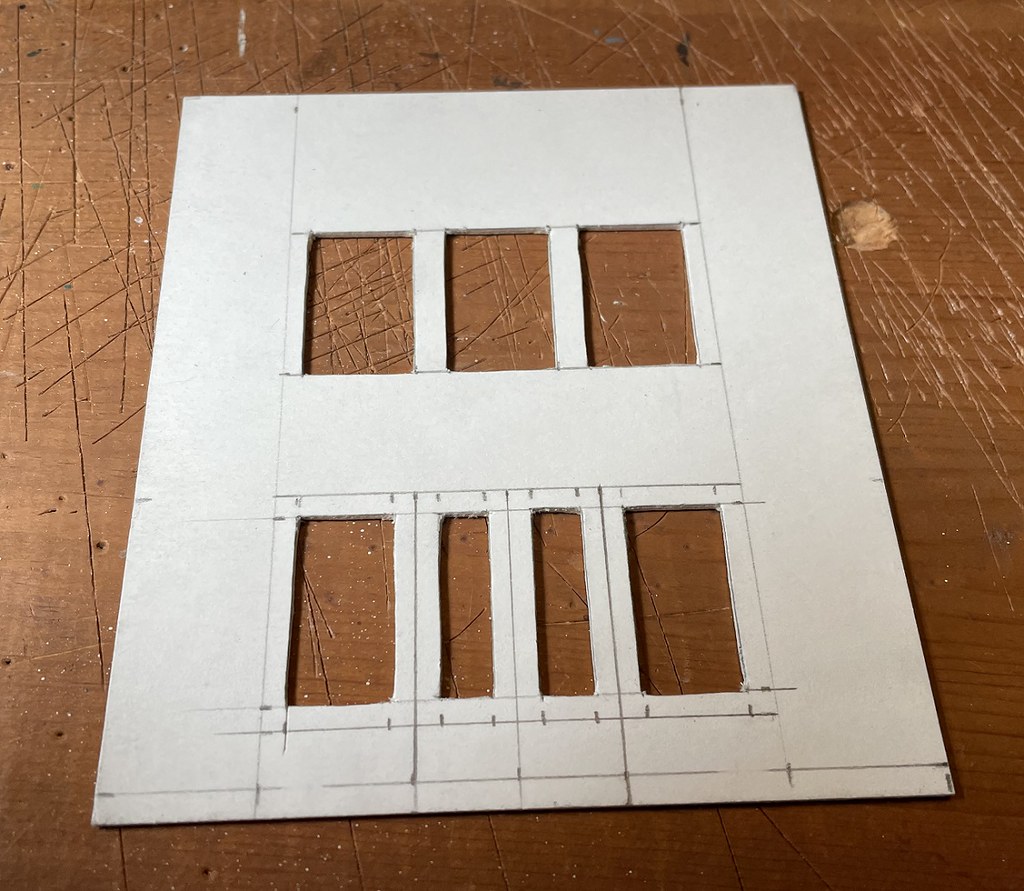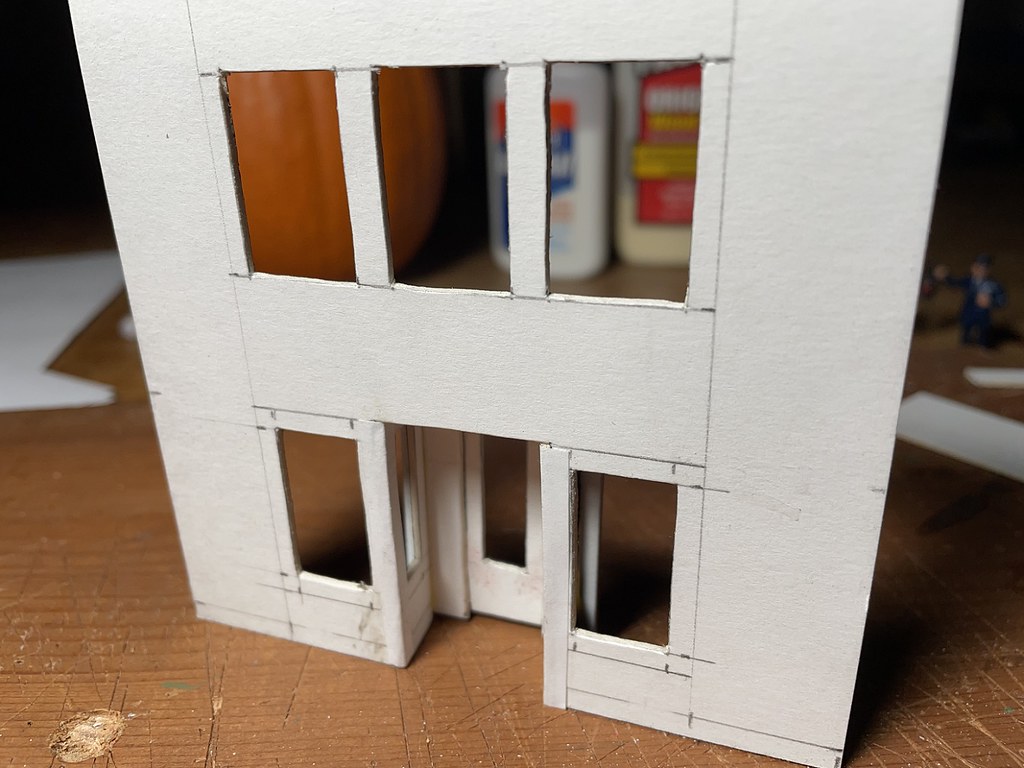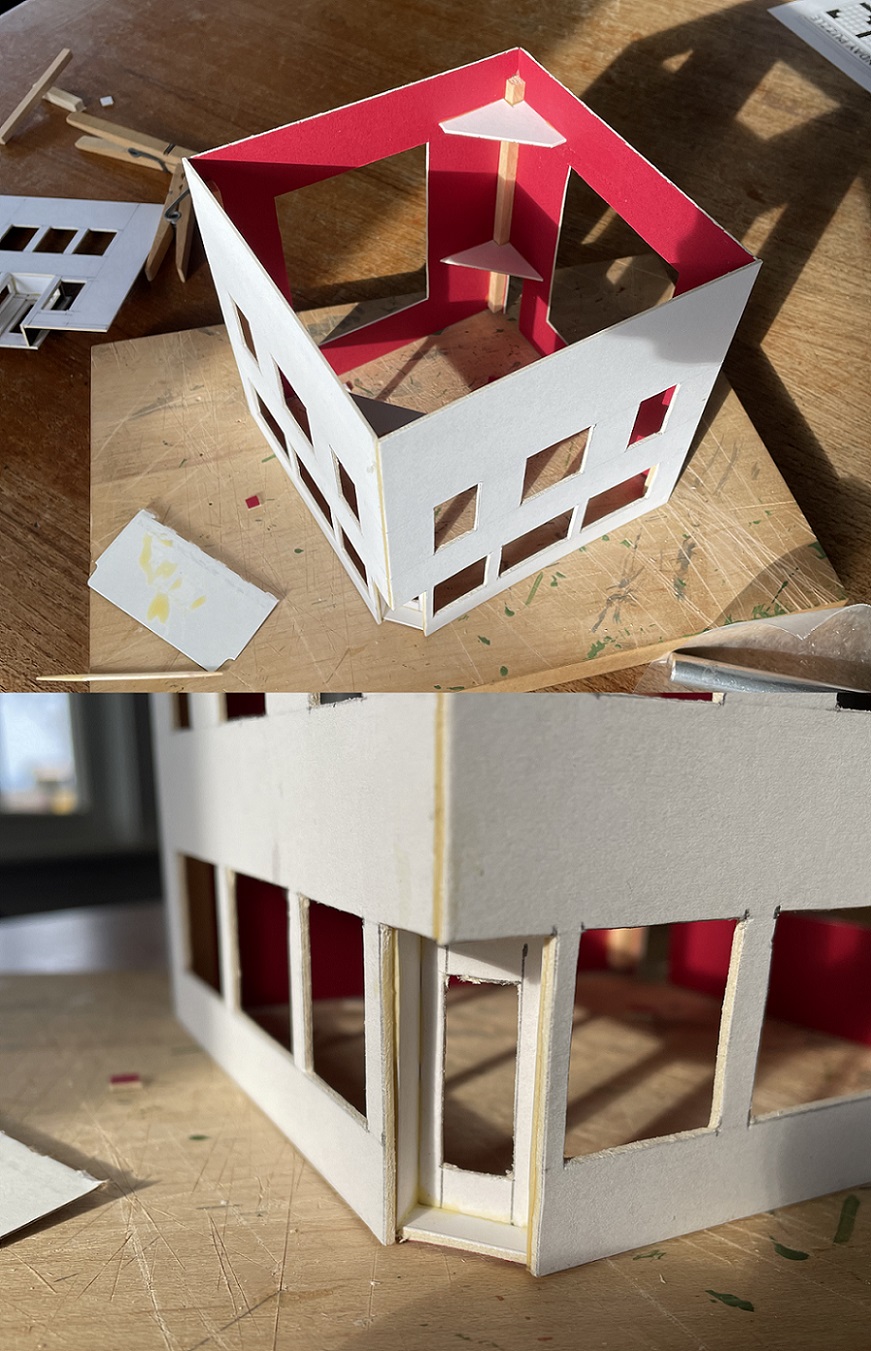Awhile back, I started working on another of Carsten's "cut-out" projects from Toy Trains magazine, Jack Kett's Clothing Store. I got as far as cutting out and mounting the components (with a few modifications) before I got sidetracked on other projects:

It has a western-motif to it which doesn't directly appeal to me, but I found his design for the recessed entry-way intriguing, very similar to the old storefronts in the town I grew up in. Recently I was looking at a number of two-dimensional prints of storefronts on the Tribute to Tinplate site that had me thinking about going back to this, but in a three-dimensional way similar to Carstens' model. His approach is simple, while simultaneously a bit tricky. I don't think I have the skill to model it in scale, but a glitter-version for the holiday display seemed do-able. Four or five of them built side-by-side might make for an interesting "downtown". Anyway, I took a few minutes and began drawing a storefront bit:

Dimensions are just four inches wide and four-and-one-half inches high. There's a couple other bits to develop, then I can begin assembly. I'll post a few pics of the progress to demonstrate what I'm getting on about.
When I started the original attempt at JK's, a friend of mine asked for a print. He's a rather extraordinary scale modeler, and not knowing what he was up to, I scanned the pages and sent them over. He took those and built a scale version for me. I include a montage of pics here just to show you what is possible:

He repurposed it as a tobacconist, and it's a brilliant little model that steps up the paper-model schtick considerably. It is very cool.






